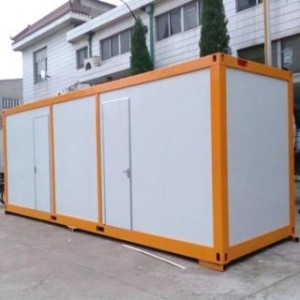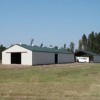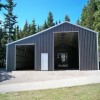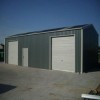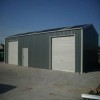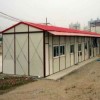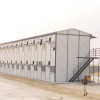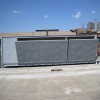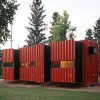Container House (CH-012)
Basic Info.
Additional Info.
Product Description
Prefab container house
Light gauge metal frame
Easy and quick to install
Long life & repeated use
Prompt delivery
Competitive Prices
Environment -friendly Products
Small order acceptable
Customer's Designs and Logos are Welcome
1) Wall panel: Sandwich panel with color steel two sides and EPS foam filling
Width: 1200mm 1k=1200
2) Column: C style steel, H shape
3) Floor beam: C style steel, 200*40*2.0mm
4) Floor: Light magnesium board (our patent)
5) Stair: Metal
6) Roof truss: Angle steel
7) Purling tube metal
8) Roof panel: Corrugated sandwich panel with color steel
Two sides and EPS foam filling
9) Trim of tile: Color steel sheet
10 Door: Aluminum frame with panel same as wall, with lock
11) Window: 63 series sliding window with glass
12) Rust-proof way of building: Painted or GI.
Usage:
The house can be widely used as office, meeting room, dormitory, shop, exhibition center...In the fields of building, railway, highway, water conservancy project, electric power, business, tourism and military use. The houses are all air-tight, heat-tight, warm-keeping, water-proof and anti-corrosive.
Features:
Attractive design- -the whole house looks beautiful and elegant. The inner, outer walls and the roof boarding all use the color steel sandwich panel, the material is polystyrene foam.
Light weight and convenient in shipping.
Easy to assemble and dismantle: The house can be rebuilt for dozens of times. The assembling only requires simple tools: Plugs and screw.
Firm structure- the house adopts steel frame structure and sandwich panels.
Our houses are completely waterproof.
The house can be customized. The roof, wall, door, windows can be chosen by the customer.


